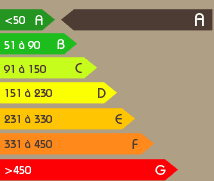NOS MAISONS
RÉGIONALE 95M²
Maison de 95 m² avec 3 chambres dont une suite parentale au RDC et 2 chambres + bureau à l'étage
Garage avec buanderie
95.00m²
3 Chambres
Toit bi pente
Bardage Laqué
3 Chambres
Toit bi pente
Bardage Laqué

NOS MAISONS
Maison de 95 m² avec 3 chambres dont une suite parentale au RDC et 2 chambres + bureau à l'étage
Garage avec buanderie
